Looking to extend your home or invest in a rental unit? ADU models offer the flexibility and functionality you need. From compact studio layouts to spacious multi-bedroom options, ADU models cater to various living situations and preferences. We’ll delve into the diverse world of ADUs, highlighting popular models, design considerations, and custom features to help you find the perfect fit for your property.
B-401
For individuals seeking a bit larger area or a more permanent living arrangement, the B-401 is an excellent choice. This model, which is 401 square feet, features a more spacious living, kitchen and bedroom area, as well as a larger bathroom.
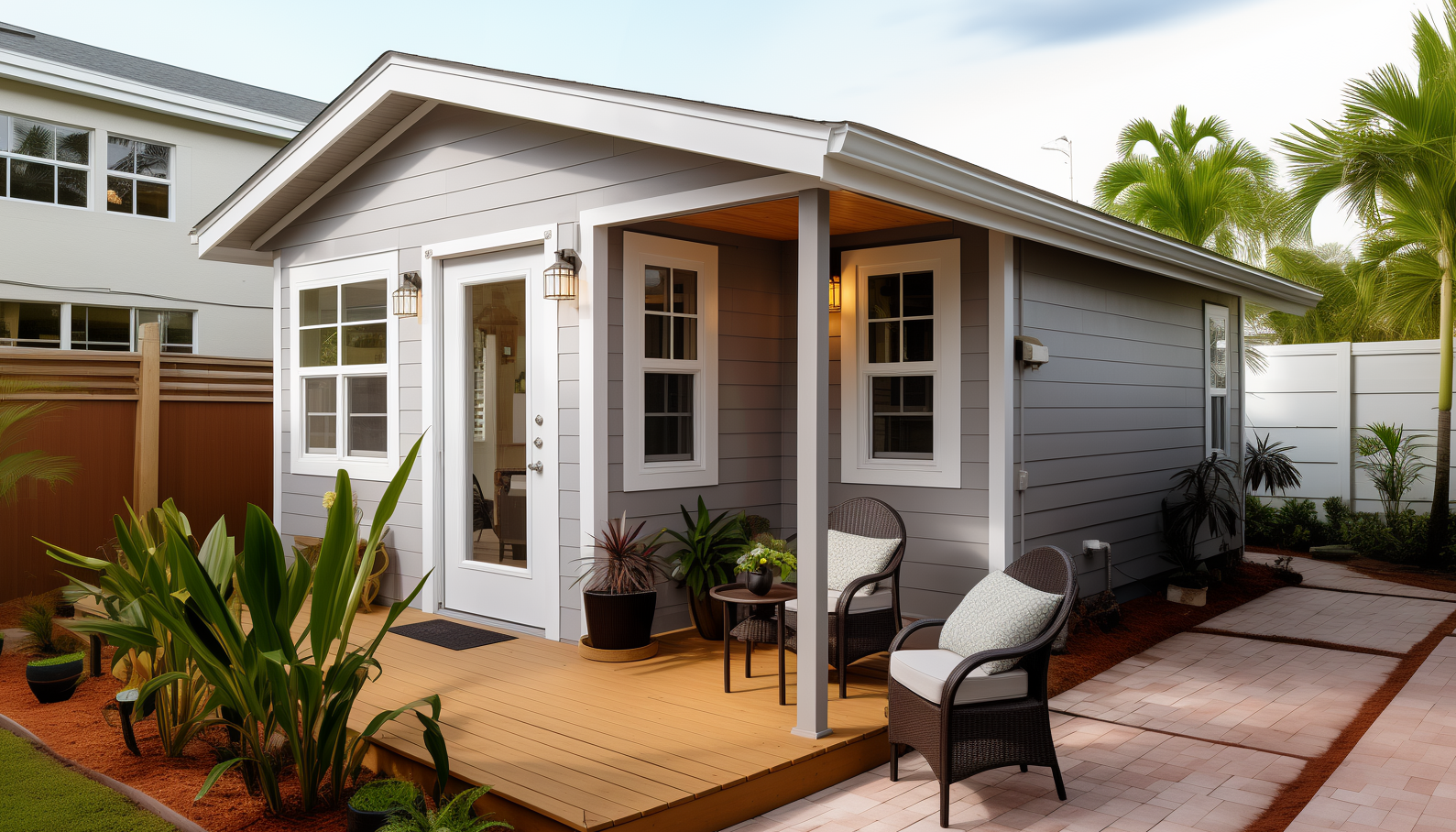
B-450
This tiny 450-square-foot 1-bedroom ADU has an open floor layout that smoothly blends the living area, kitchen, and bedroom. It has a large closet for extra storage and a full bathroom with trendy subway tiling.
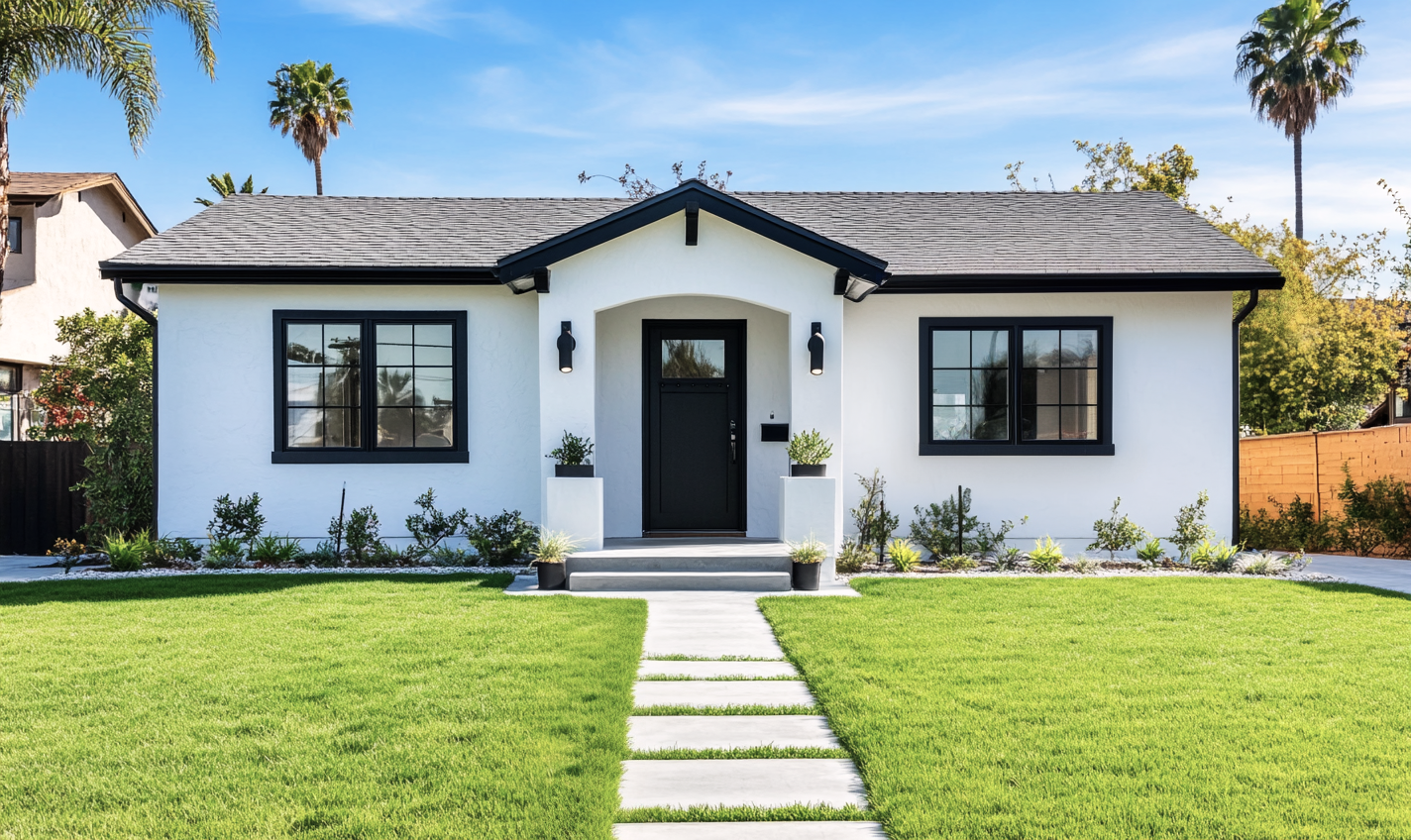
B-455
For those looking for a slightly larger space or a more permanent living arrangement, the B-455 is a great option. Measuring 455 square feet, this model offers a more spacious living, kitchen, and bedroom area along with a larger bathroom.
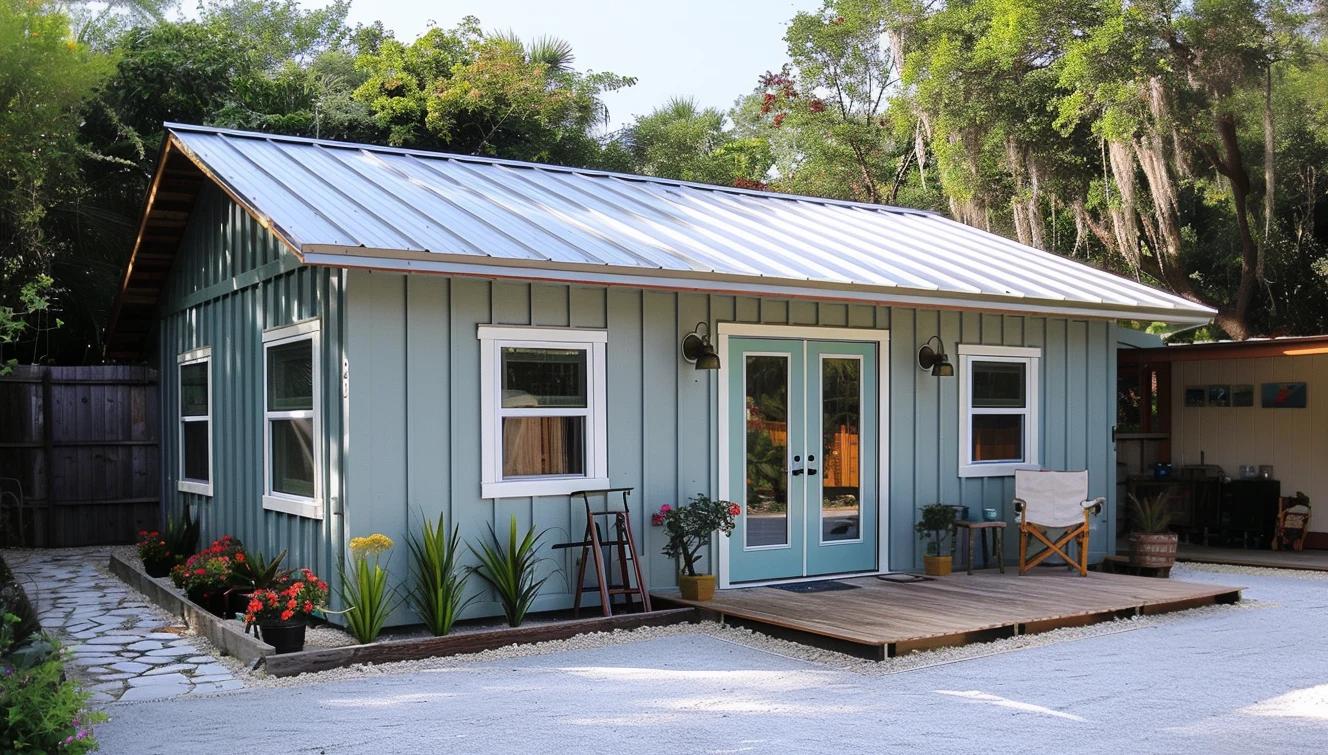
B-504
Explore elevated living standards with the B-504 ADU model, ideal for those seeking more space and permanence. Spanning 504 square feet, this one-bedroom layout offers a generous living area, well-equipped kitchen, bedroom space, and an expanded bathroom.
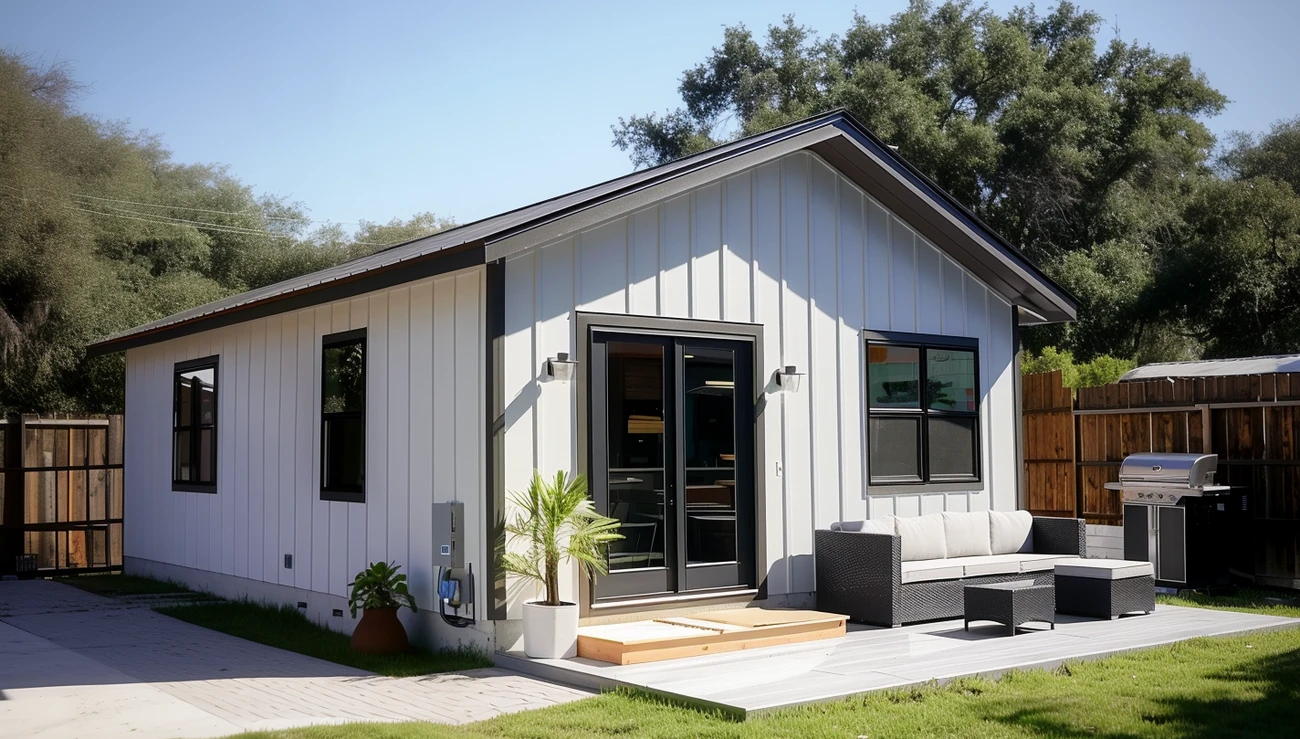
C-540
Explore elevated living standards with the C-540 ADU model, ideal for those seeking more space and permanence. Spanning 540 square feet, this two-bedroom layout offers a generous living area, well-equipped kitchen, two bedrooms, and an expanded bathroom.
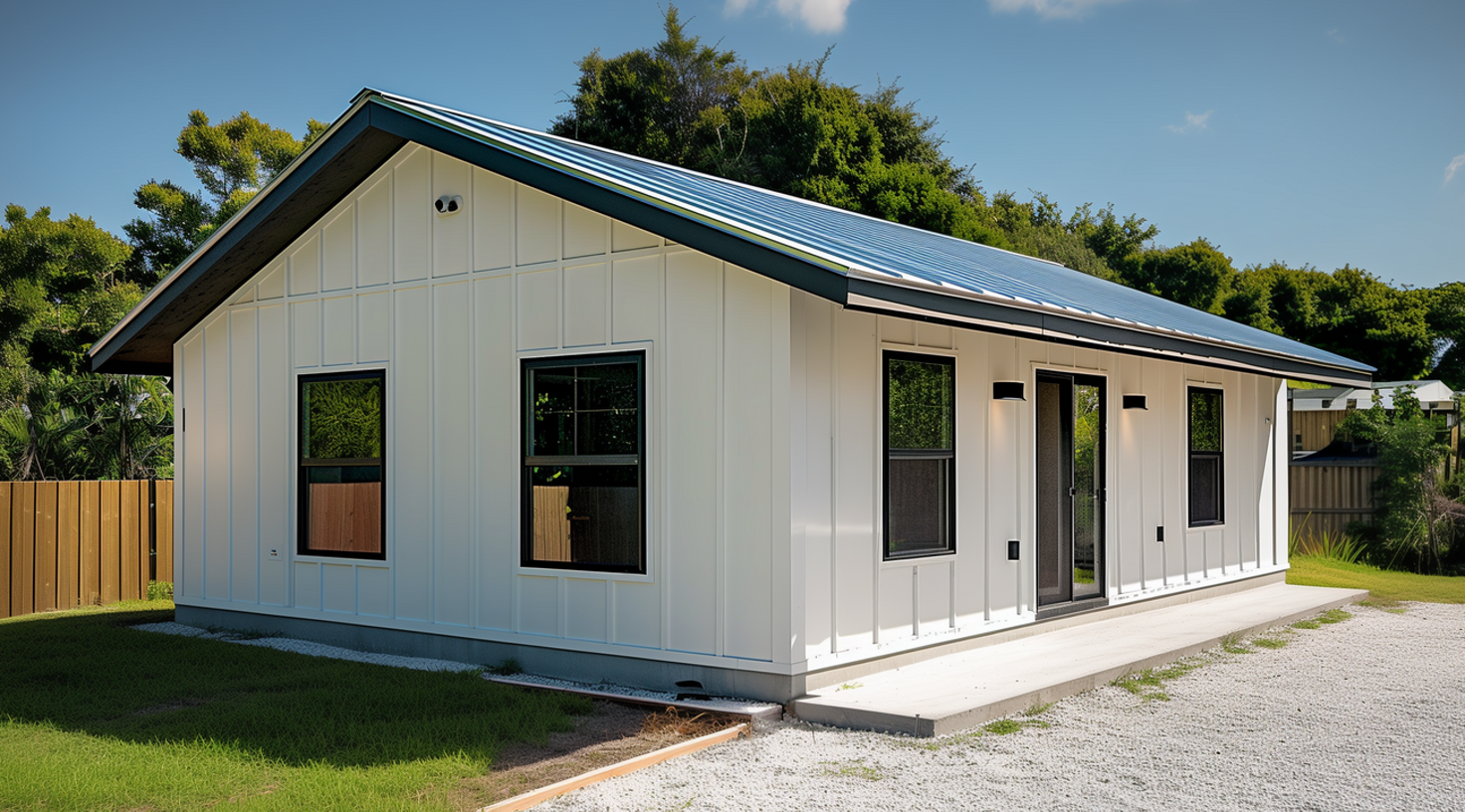
B-557
Step into spacious living with the B-557 ADU, perfect for those seeking a larger and lasting housing solution. Measuring 557 square feet, this one-bedroom layout offers an open living space, a fully equipped kitchen, and a comfortable bedroom with an upgraded large closet.
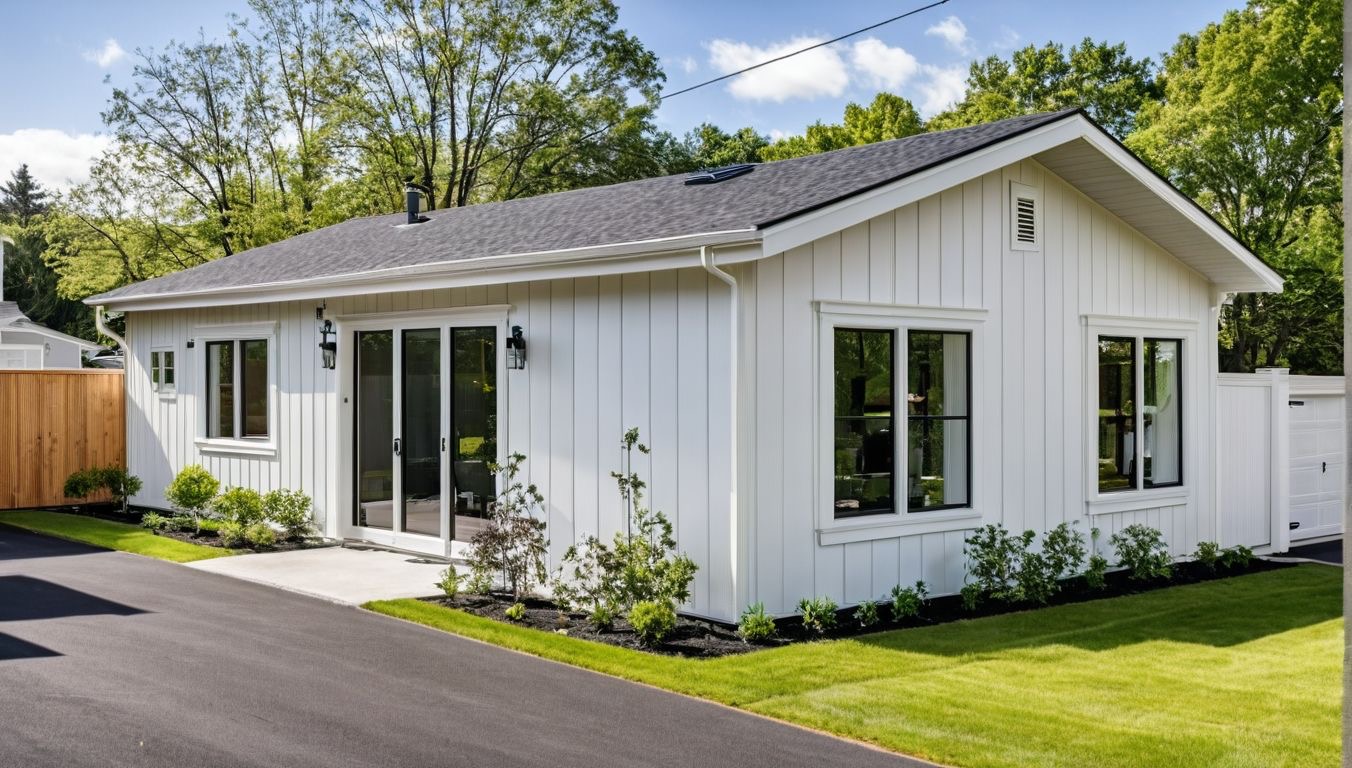
B-563
Experience enhanced living with the B-563 ADU, designed for extra space and durability. At 563 square feet, it boasts a roomy one-bedroom floor plan, complete with a comfortable living space, equipped kitchen, and a spacious bathroom.
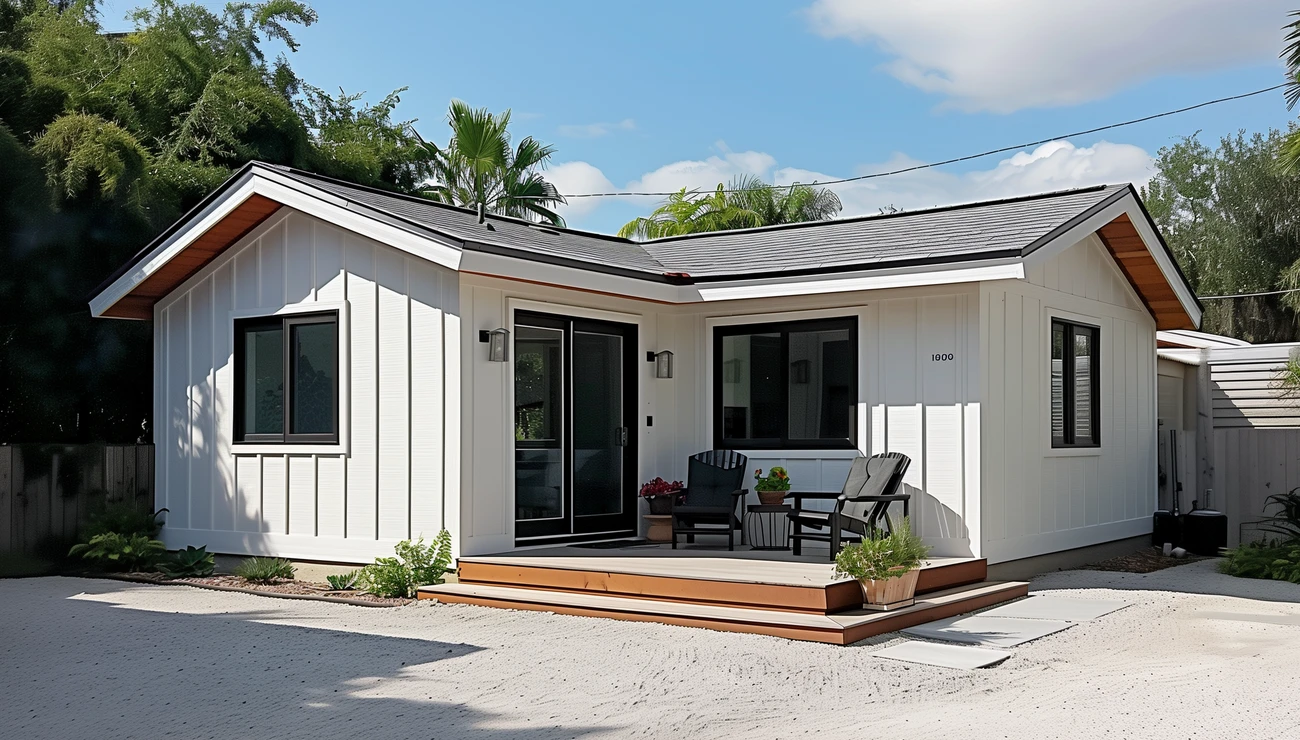
C-601
Elevate your living with the C-601 ADU, ideal for those desiring enduring space. With 601 square feet, this two-bedroom design provides an enhanced living space, full kitchen, two bedrooms, and upgraded bathroom layout.
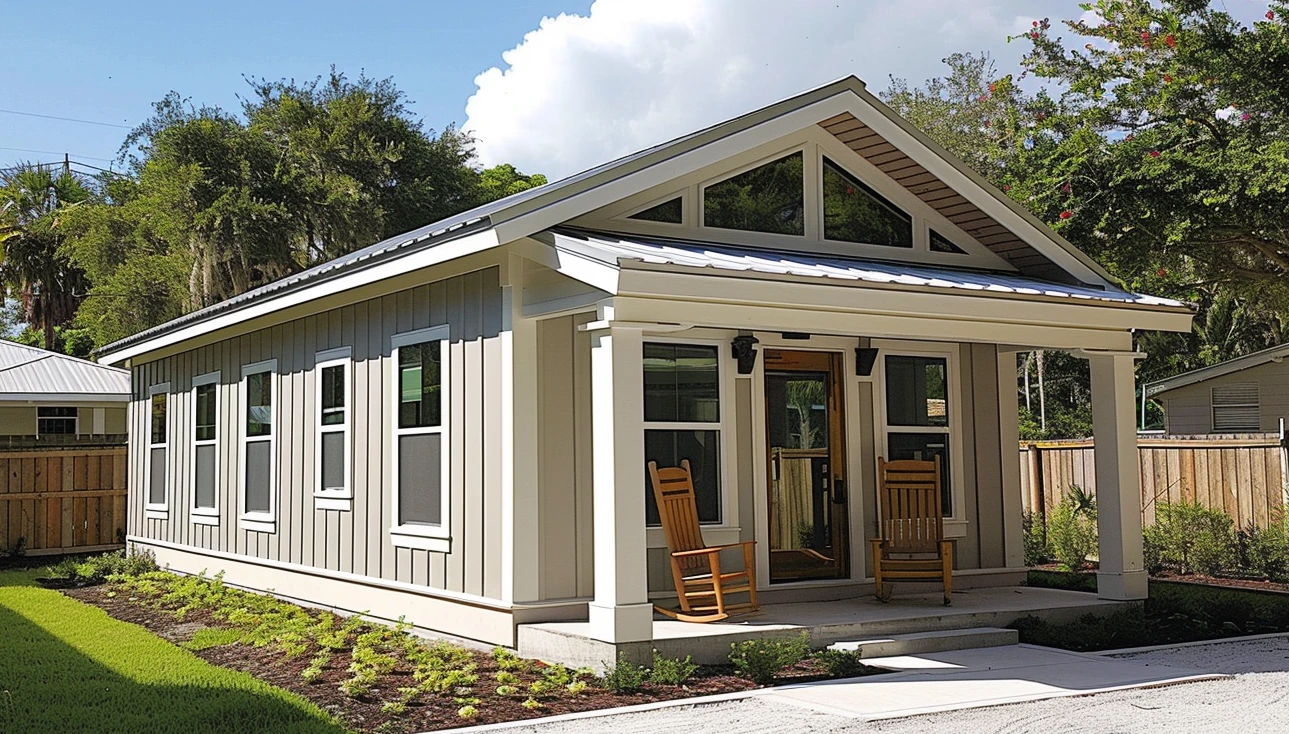
C-655
Unveil comfort with the C-655 ADU, tailored for those expanding their living quarters with a spacious solution. With 655 square feet, this two-bedroom design offers ample room for living, cooking, and sleeping, complemented by a generously sized bathroom.
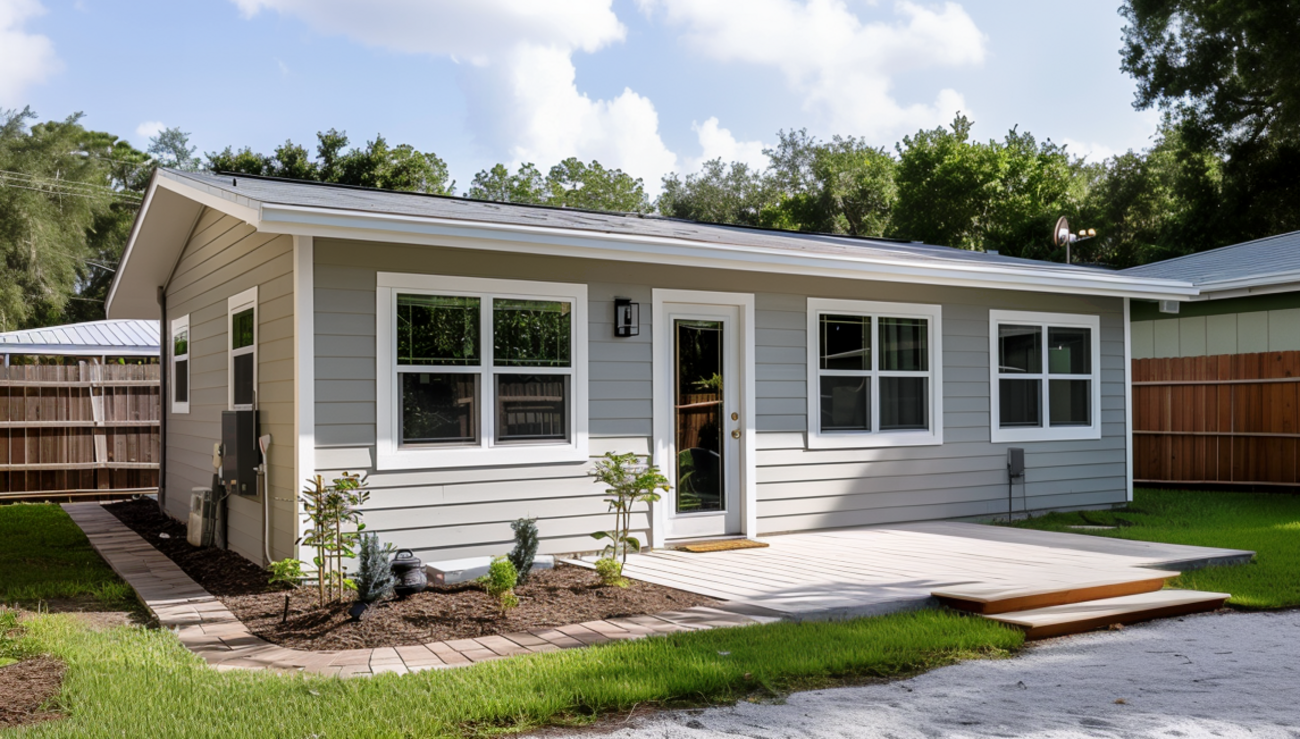
C-670
Discover enhanced living space with the C-670 ADU model, ideal for those seeking a step up in size and permanence. Spanning 670 square feet, this studio layout provides ample room for living, cooking, and sleeping, coupled with an expanded bathroom area.
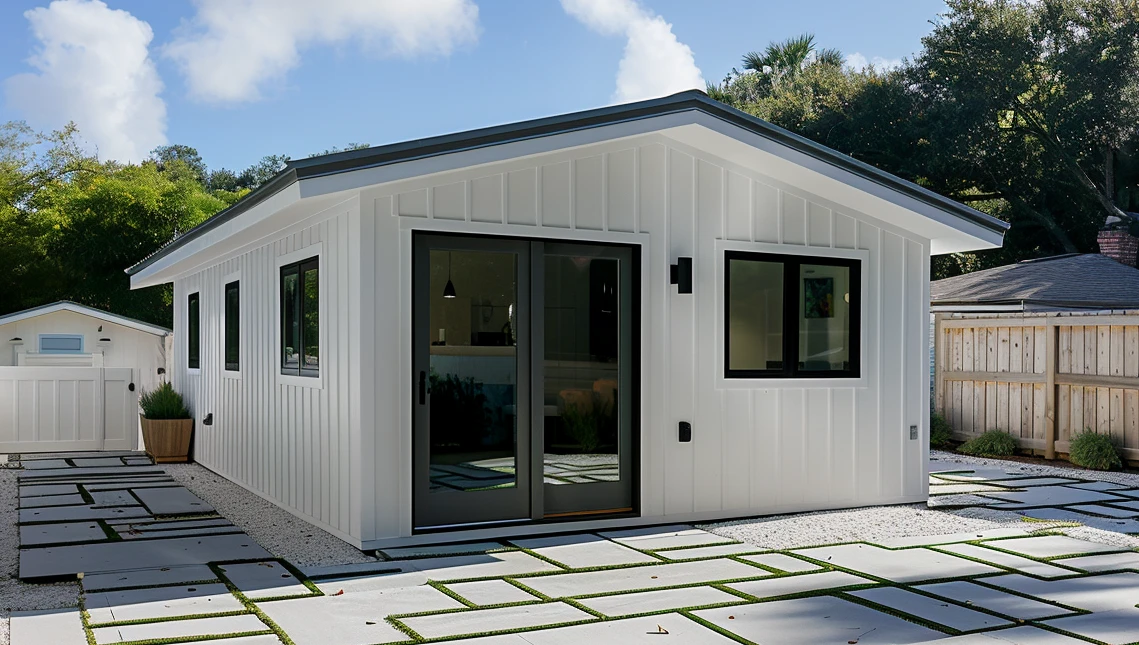
C-777
Unveil comfort with the C-777 ADU, tailored for those expanding living space. With 777 square feet, this two-bedroom design offers ample room for living, cooking, and sleeping, with a generously sized bathroom.
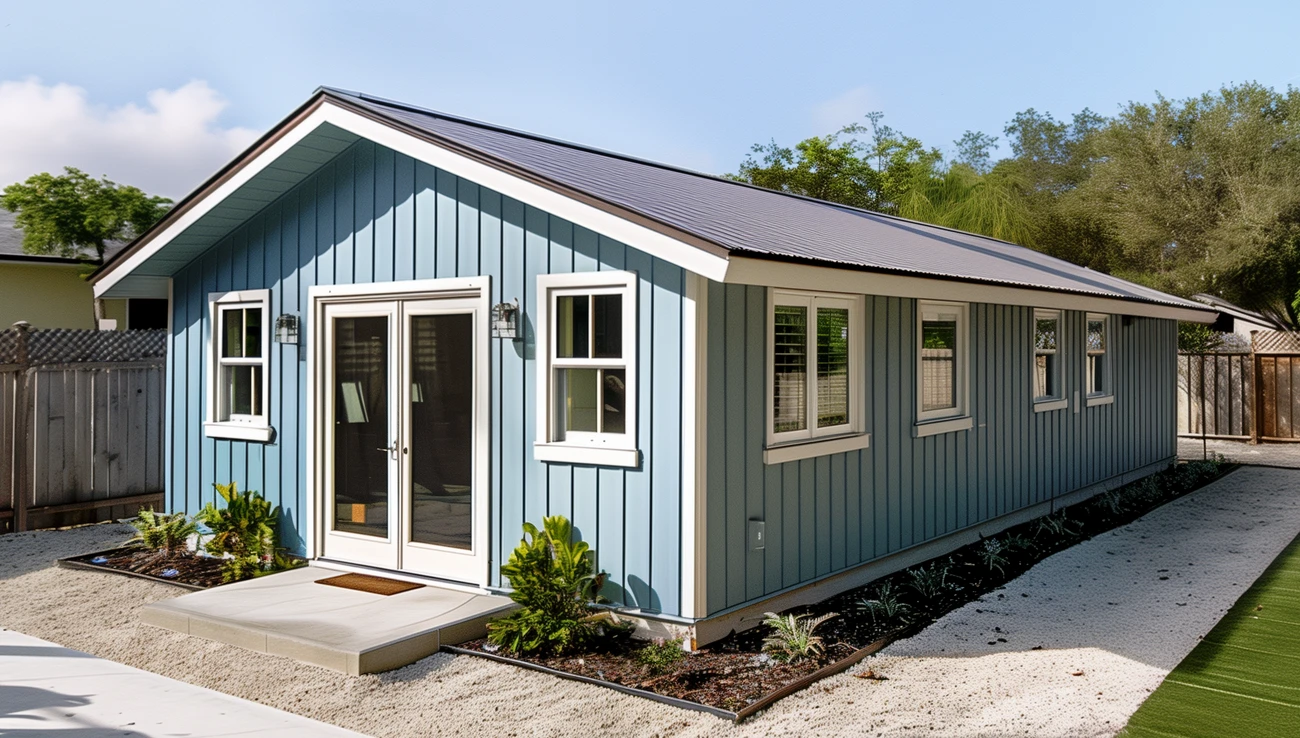
C-895
Discover the C-895 ADU, featuring two separate units for flexible living. Ideal for enduring housing solutions, this spacious layout spans 895 square feet. Enjoy an expansive living area, complete with a full kitchen, two cozy bedrooms, and an upgraded bathroom space.
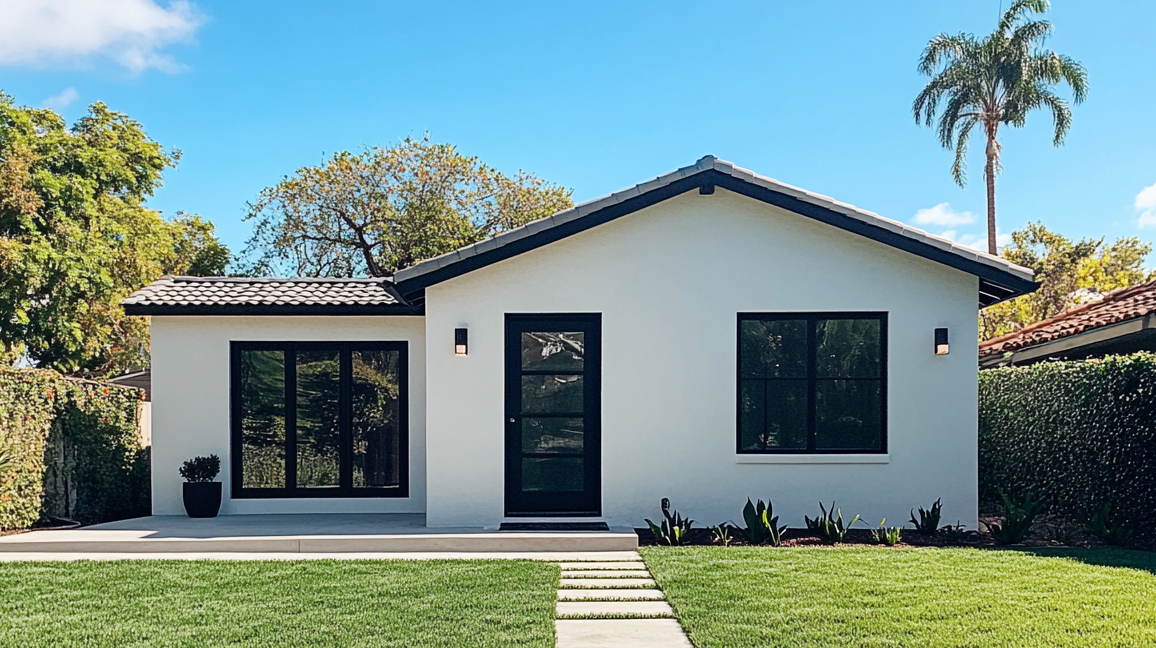
C-1024
Experience comfort with the C-1024 ADU, crafted for individuals seeking space and durability. Boasting 1024 square feet, this two-bedroom configuration offers an extended living area, well-appointed kitchen, two sizable bedrooms, and upgraded bathroom setup.
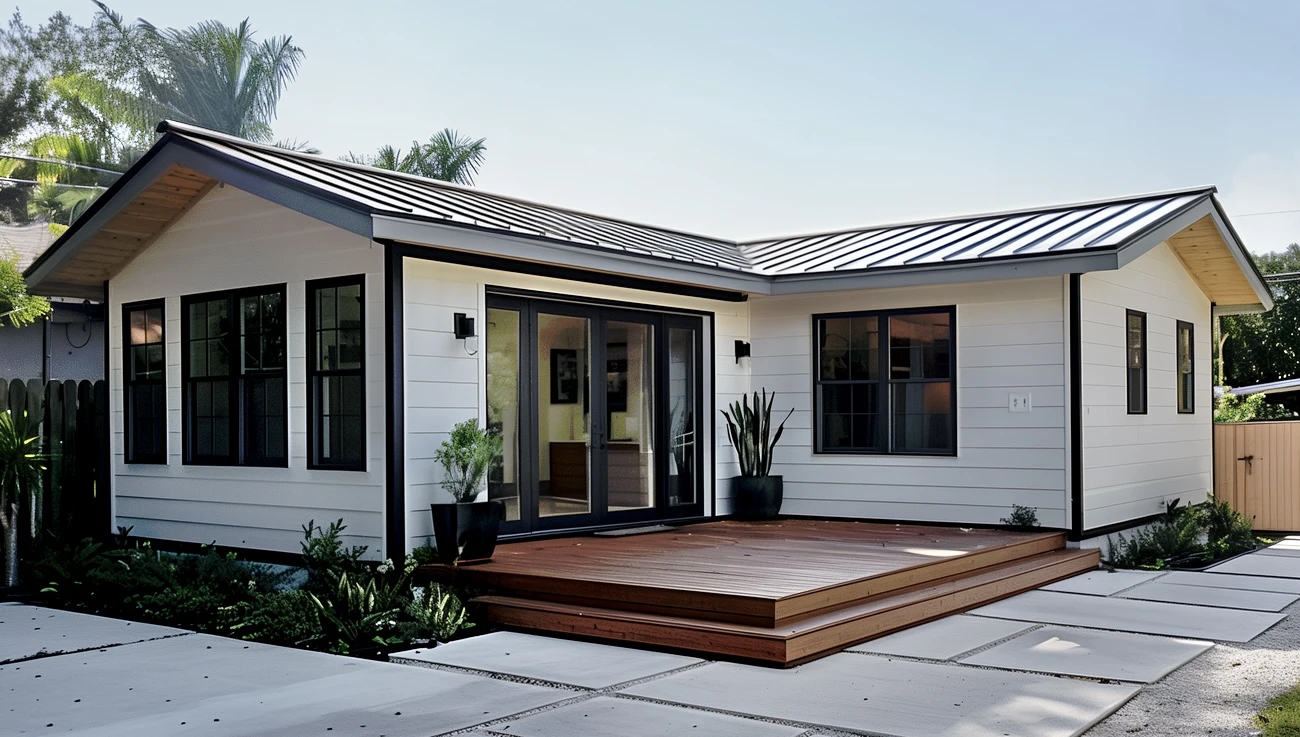
C-1125
The C-1125 ADU is designed for comfortable living, offering ample space and long-lasting construction. At 1125 square feet, it features a two-bedroom layout that includes a spacious living area, a fully equipped kitchen, two generously sized bedrooms, and a modernized bathroom.
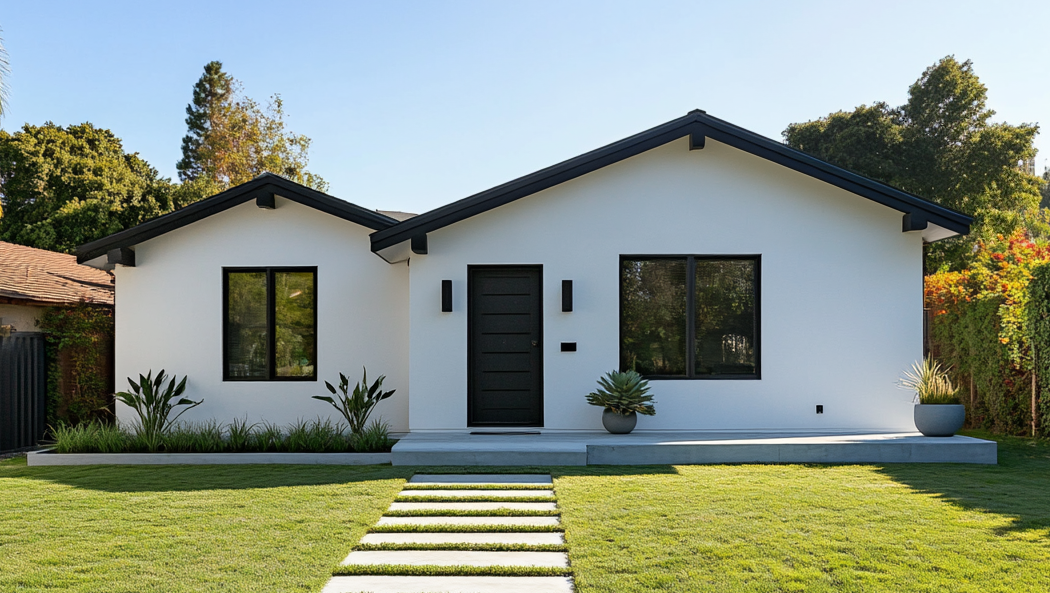
C-1240
Looking for a durable and spacious ADU? The C-1240 provides 1240 square feet of comfortable living space. This two-bedroom model includes a large, open living area, a functional and stylish kitchen, two comfortable bedrooms, and a beautifully renovated bathroom. It’s the perfect blend of practicality and comfort.
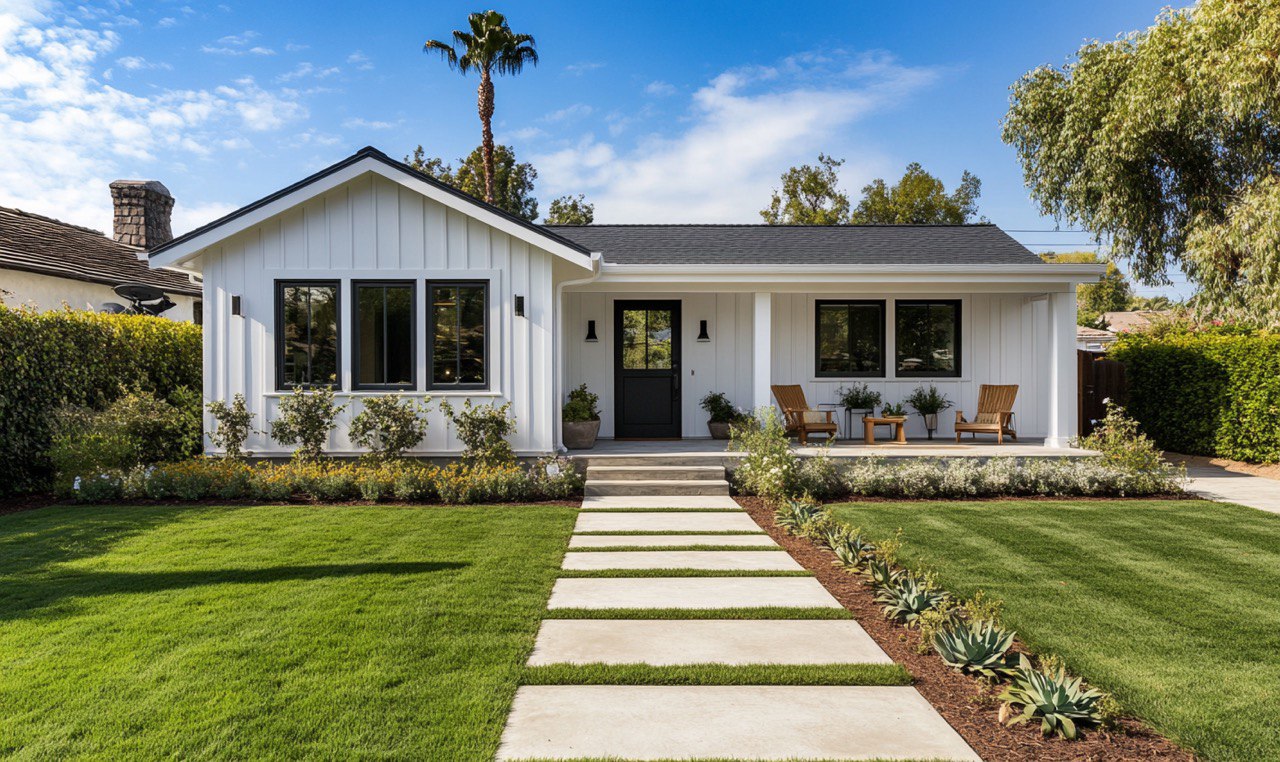
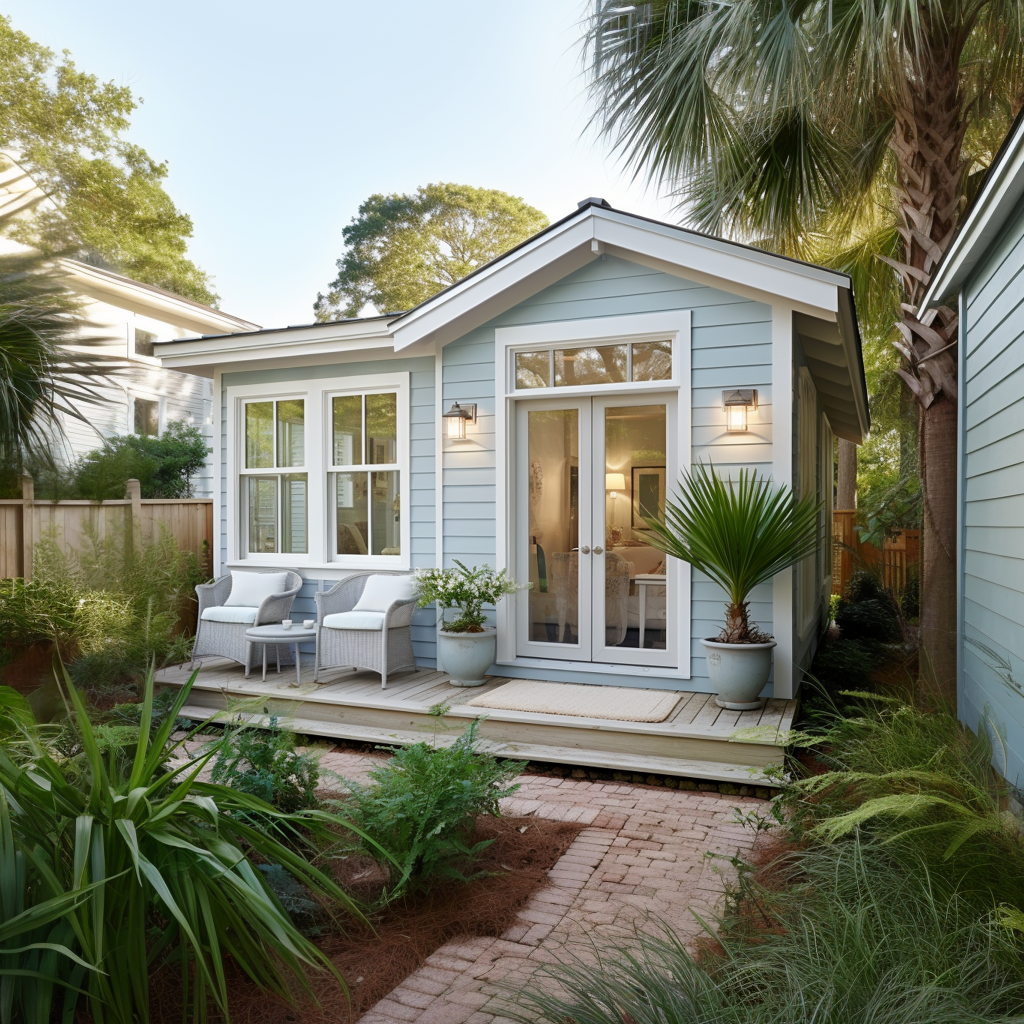
Detached ADUs seems like a valuable resource for families navigating the complexities of caring for aging parents. Having the option to customize an ADU (Accessory Dwelling Unit) tailored to the specific needs of elderly family members can provide both practical solutions and peace of mind. It’s great to see innovations like this that aim to improve quality of life for seniors and their families..
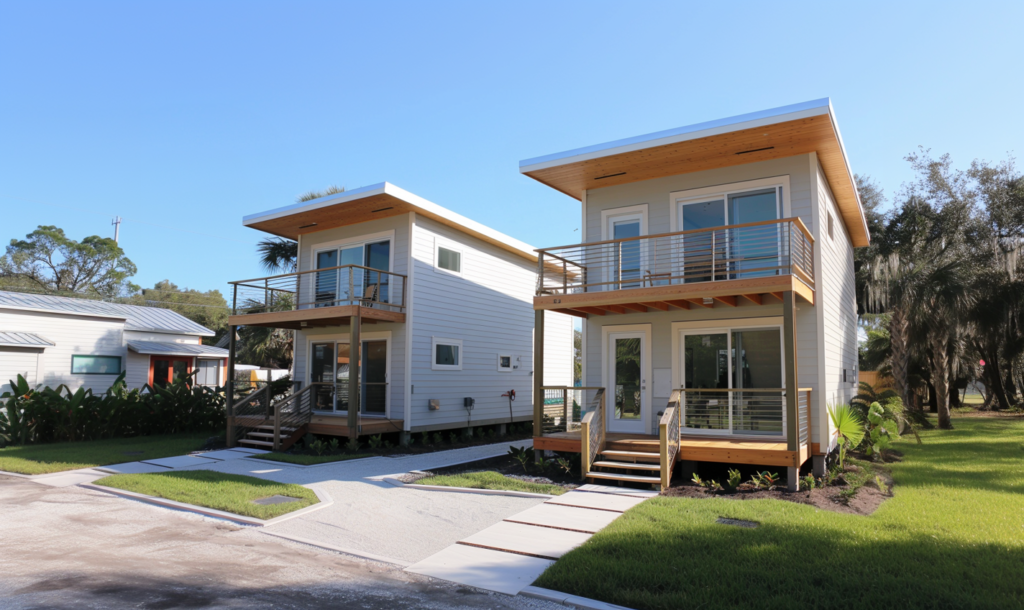
Maximize your property’s potential with a 2-story ADU, featuring a fully functional kitchen, bathroom, and multiple bedrooms, perfect for generating rental income, accommodating family members, or creating a home office. With its own entrance and separate living areas, a 2-story ADU offers a flexible and convenient living solution for homeowners and renters alike.

Premium attached ADUs offer fantastic versatility for homeowners. Whether you need a dedicated office space, a welcoming guest room, or a tranquil retreat, these units provide the flexibility to enhance your property according to your specific needs. Their convenience and functionality make them a valuable addition for maximizing both living space and property value

Transforming a garage into an ADU is a brilliant way to optimize space and add versatility to your property. With customizable solutions from Goshen, you can elevate your garage into a functional and stylish living space tailored to your needs. Whether you envision it as an extra bedroom, a productive office, or a serene retreat, Goshen’s ADU options provide the flexibility to make your vision a reality.
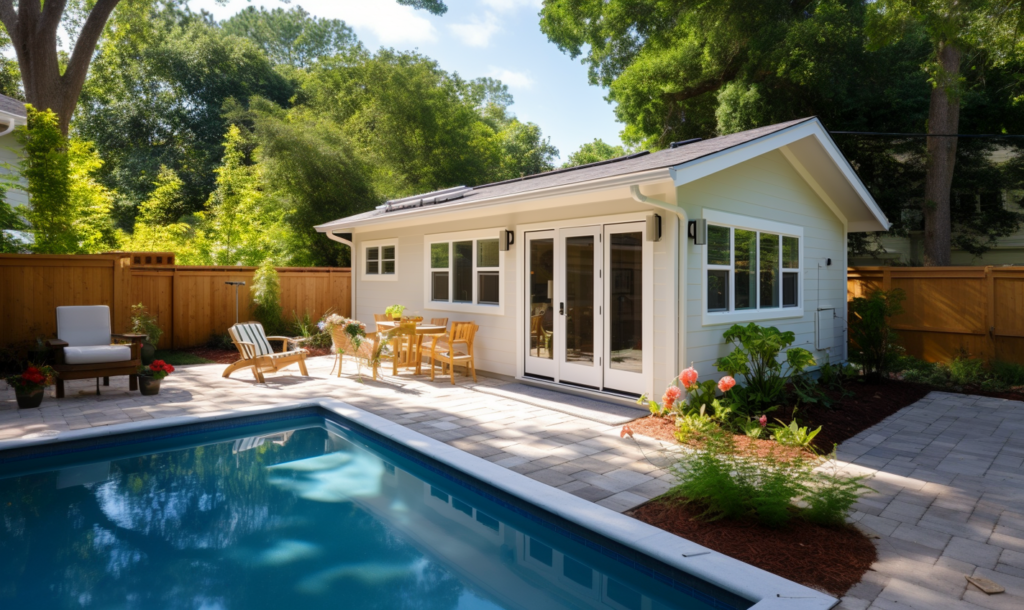
Goshen’s stylish pool houses offer more than just a place to change. They elevate your poolside experience by providing convenient amenities like a mini kitchenette and a cozy lounge area. Whether you’re hosting poolside gatherings or simply seeking a relaxing retreat, these pool houses offer both functionality and style, enhancing your outdoor living space and making it the perfect oasis for relaxation and entertainment.
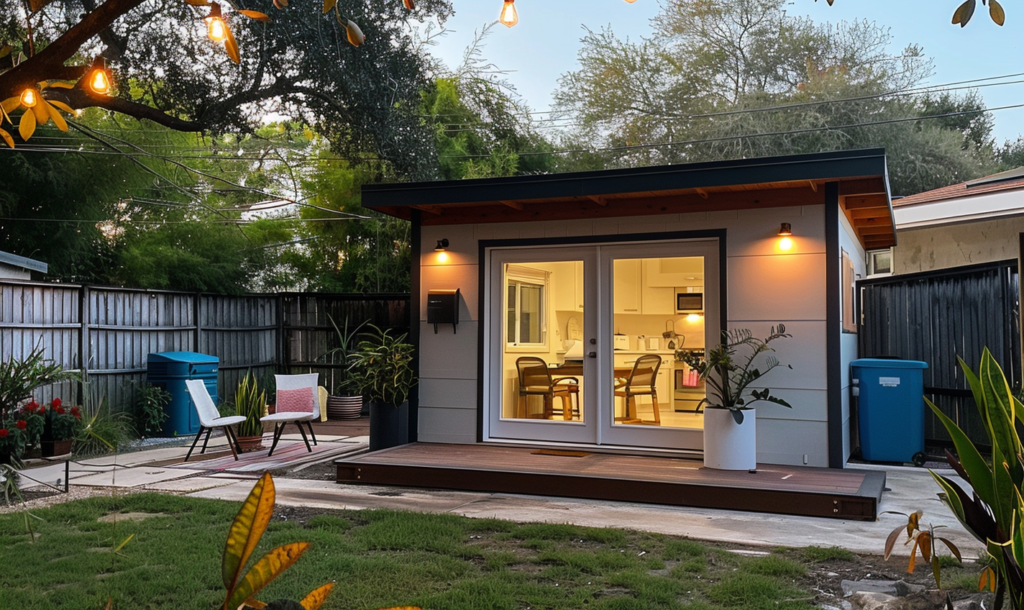
Goshen’s modern and functional office solutions are designed to revamp your workspace, boosting productivity while reflecting your brand’s unique style. Whether you’re working from home or outfitting a commercial office, these tailored solutions offer the perfect balance of form and function. With sleek designs and customizable features, Goshen’s office solutions create an inspiring environment that encourages creativity, collaboration, and success.
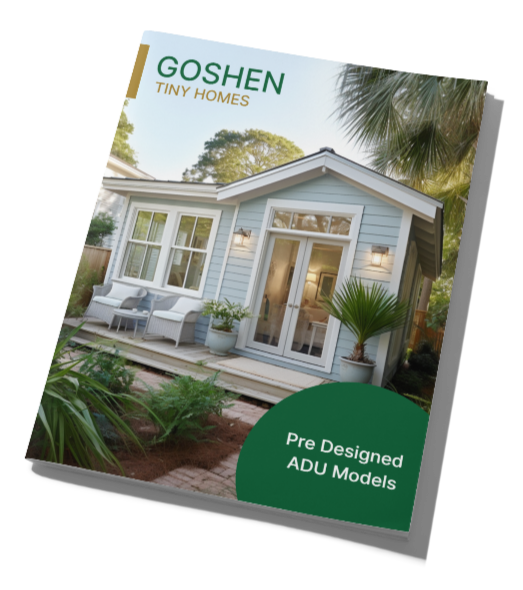
View Our Range of Pre-Designed ADU Models, Floorplans, and Finishes
Explore our top 14 detached ADU floor plans in one comprehensive guide. This guide provides an estimate, a photo of each unit, and details all standard features.
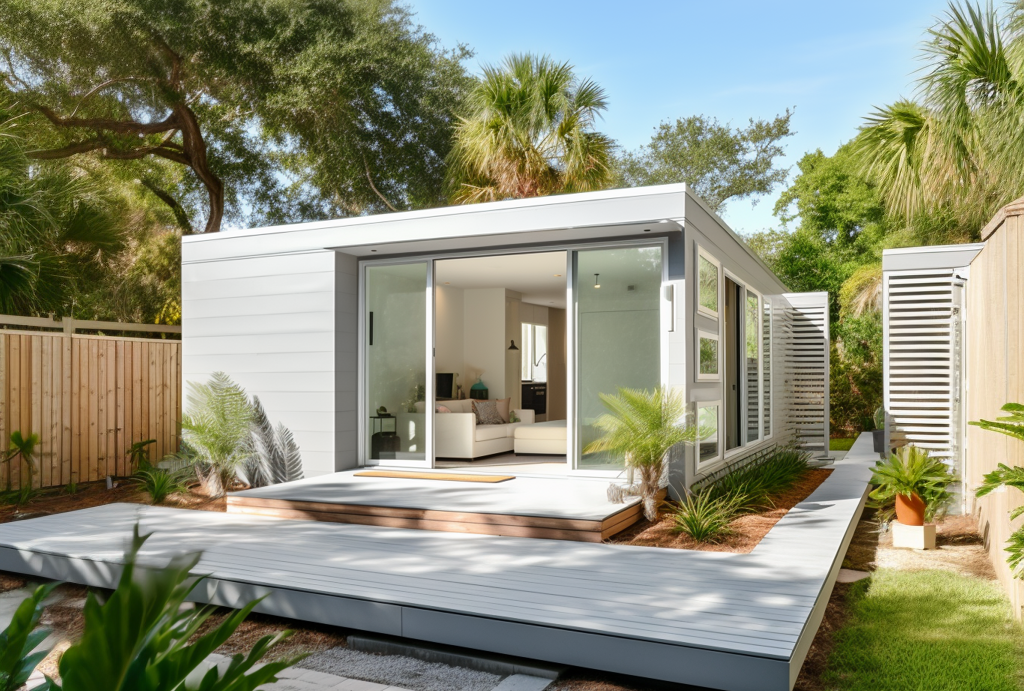
Discover your perfect model! With a choice of 14 models, over 28 customizable floorplans and dozens of options to make it truly your own, Goshen ADUs through Goshen Tiny Homes are modern tiny homes builders that offer an unbeatable way to create the home you’ve always wanted. Get ready to fall in love with your new ADU! Choose from our three distinct types or explore our custom option to find the perfect ADU for you.
Helping property owners in Florida to increase their income, foster closer family bonds, and expand their living area with our premium yet economical tailor-made ADUs, leveraging a decade of expertise in the field.
OUR SERVICES
ABOUT US
GET STARTED
© 2025 Goshen Tiny Homes – CRC1335198 – All Right Reserved – Privacy & Terms