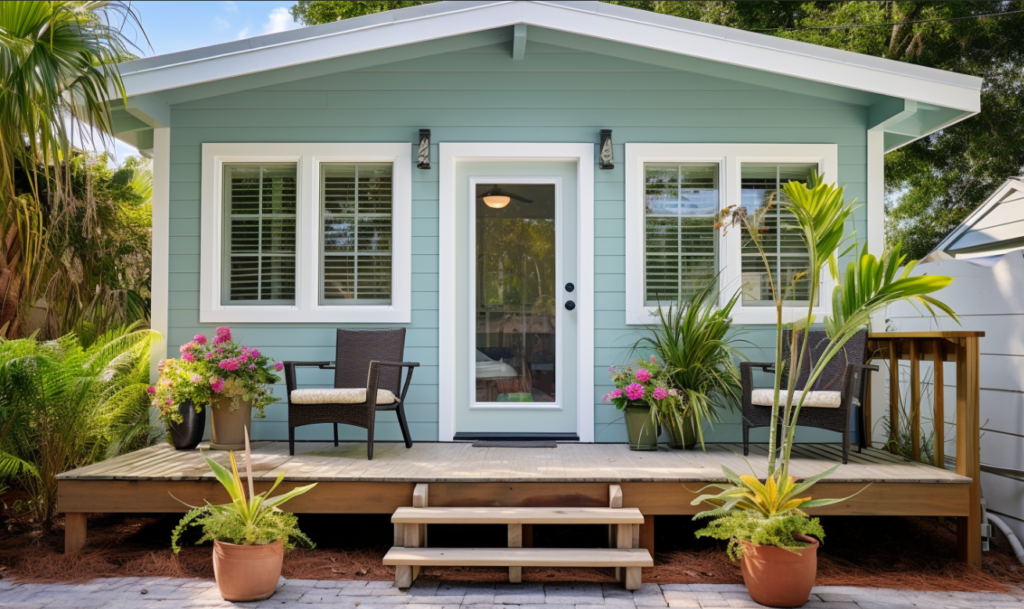
“But I saw on YouTube they built one for $50,000!” Linda exclaimed, showing me a video from somewhere in the Midwest. We were sitting in her St. Petersburg backyard, discussing her ADU project. After I walked her through Florida’s essential requirements – land preparation, engineered foundation systems, utilities, architectural drawings, permits, hurricane-rated materials, and compliance with the toughest building code in the nation – her eyes widened. “Why doesn’t anyone talk about this?” she asked. After ten years of building certified ADUs and tiny homes, I’ve learned that the biggest budget surprises aren’t in the obvious costs – they’re in the critical components nobody mentions online. At Goshen Tiny Homes, we could build her a hurricane-resistant, code-compliant new construction turnkey Tiny Home on an engineered slab with reinforced block walls for less than she expected.
Boxable vs. Florida Building Code
I learned that in the Tiny Home niche, shiny marketing from a billionaire who builds Starships and lives in a tiny prefab home in Texas can be very attractive to the customer, but the Florida reality is starkly different. A building code inspector in Tampa isn’t going to approve a pre-fabricated structure from Texas or another state, no matter how well-marketed it is. Things can derail quickly when structures aren’t built to meet Florida’s stringent building codes – they simply won’t receive a certificate of occupancy. This is a critical detail that’s rarely discussed! How does insurance coverage work in these cases? Can you legally occupy the space? It creates numerous compliance issues down the line. The most surprising part? These supposedly affordable prefab units often end up costing the same, if not more, than our traditional construction-built, Florida-compliant Tiny Homes.
The YouTube vs. Reality Gap
Tom in Sarasota approached me with a printout of a DIY Tiny Home budget from a popular blog. “They did it for $65,000,” he insisted. Six months later, after confronting our unique soil conditions, hurricane-resistant requirements, and impact fees, he understood why Florida ADUs are in a class of their own. Now he tells friends, “Those videos should come with a ‘Not Applicable in Florida’ warning.”
The Impact Fee Impact
James in St. Cloud was stunned when permit and impact fees totaled $22,000. “But the YouTube video said permits were $500!” he exclaimed. Welcome to St. Cloud, where impact fees, school district contributions, and water management district reviews are mandatory requirements, not optional extras. “But I’m not impacting anything!” he protested. At Goshen Tiny Homes, we provide detailed fee research before site visits, ensuring full cost transparency from the start.
The Ground Below

I’ll never forget the project in West Palm Beach where the “simple” foundation evolved into a $30,000 engineering challenge. The geotechnical soil test revealed what experienced Florida builders already know – our terrain is uniquely challenging. Between elevated water tables and unstable sandy soil, what passes for a basic concrete pad up north transforms into a complex engineered system down here. Now I begin every client consultation with, “Let’s talk about what’s under your yard.”
The Hurricane Factor
Maria in Tampa discovered hurricane requirements the hard way. While some companies aggressively upsell “hurricane-proof” features like impact windows, doors, and roofing systems, the reality is that the price difference isn’t as dramatic as they suggest. The key differentiator is choosing the right contractor who prioritizes honest pricing and proven hurricane-resistant construction methods.
The Utility Connection Surprise
One of our projects in Orlando encountered every conceivable hidden cost. The property appeared ideal – until we discovered the sewer connection would require specialized tunneling under a protected mature oak tree. The electrical service needed a transformer upgrade, and the water line required upsizing. These underground infrastructure costs added $45,000 to the project. That’s why at Goshen Tiny Homes, we now conduct comprehensive utility assessments before discussing design options.
The Design Detail
Sarah in Miami thought she could economize by using online ADU plans. Three revision cycles later, after attempting to modify them to meet Florida’s strict codes and local zoning requirements, she’d spent more on plan modifications than custom design would have cost. Today, she advises friends, “Local design isn’t an expense – it’s an investment in compliance and peace of mind.”
The True Cost Breakdown
We’ve developed what we call our “Real Cost Matrix” that shows the actual allocation for Florida ADU budgets:
– Site preparation and foundation: 15-21%
– Structure and materials: 48-52%
– Utilities and connections: 9-15%
– Permits and fees: 5-10%
– Design and engineering: 5-8%
– Hurricane requirements: 9-11%
The Success Strategy
Our most successful projects begin with our signature “Reality Check Meeting.” We review actual costs from comparable projects, examine site-specific challenges, and create a comprehensive budget that includes all contingencies – even the unexpected ones you hope to avoid.
The Bottom Line
Building an ADU in Florida isn’t just about the structure – it’s about meeting region-specific requirements, managing unique environmental challenges, and navigating complex local regulations. As I tell clients, “The real cost isn’t in what you see – it’s in what you don’t see until you start digging.”
The Success Formula
Our proven budget planning focuses on:
– Comprehensive site assessment before estimating
– Thorough local requirement research
– Detailed utility capacity evaluation
– Realistic timeline planning
– Strategic contingency allocation
In Florida, successful ADU projects aren’t about finding the lowest initial price – they’re about understanding and planning for the true costs upfront. Those YouTube videos might be entertaining, but they’re not filming in hurricane alley with Florida’s unique building requirements.
Remember: The most expensive ADU is the one you have to build twice because of poor planning or cut corners. At Goshen Tiny Homes, we ensure you only build once, built right, and built to last.
